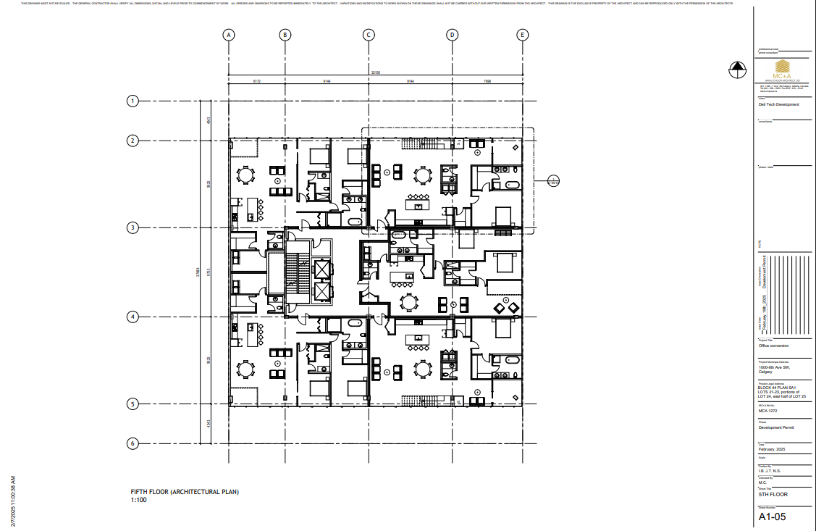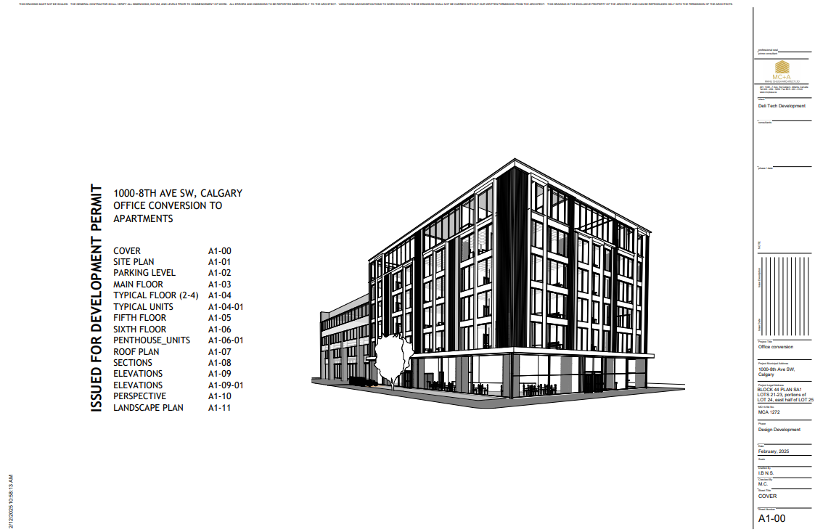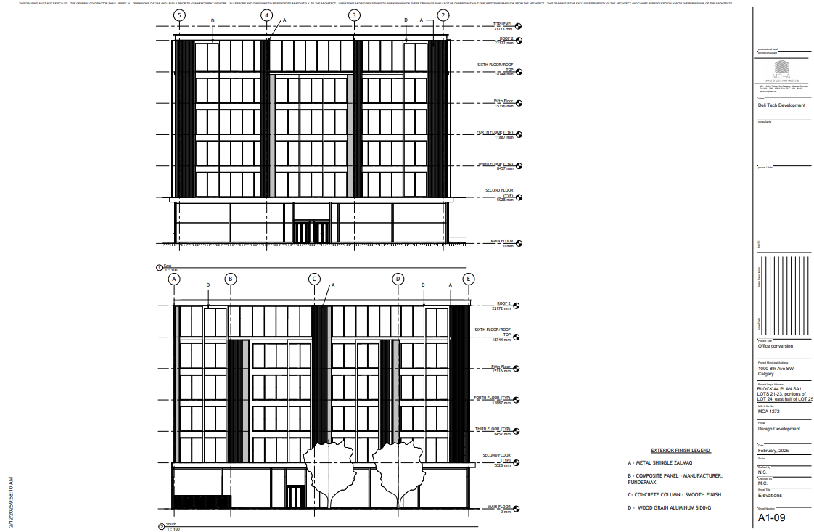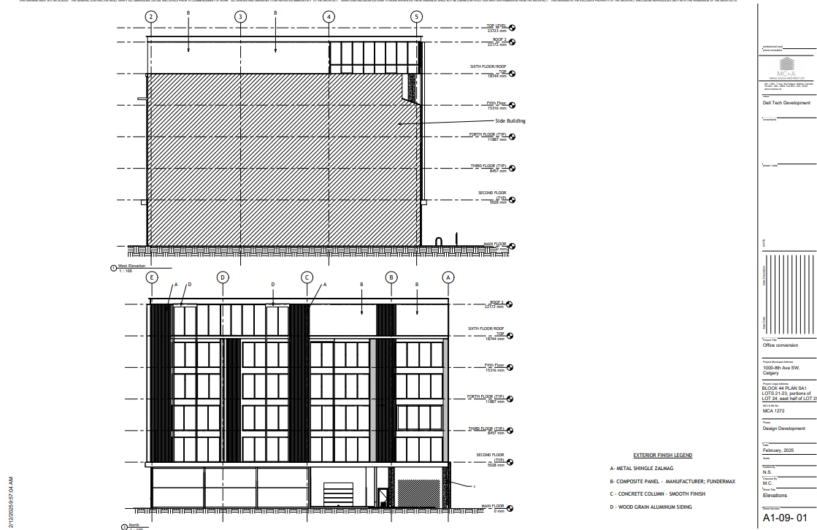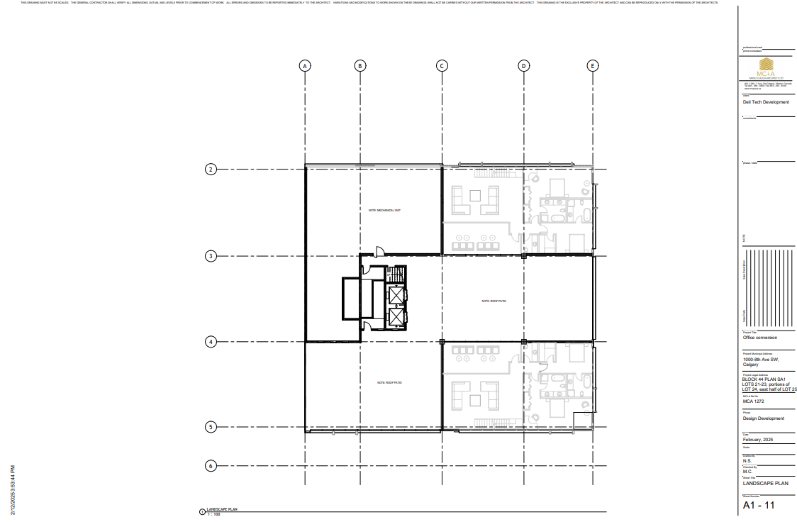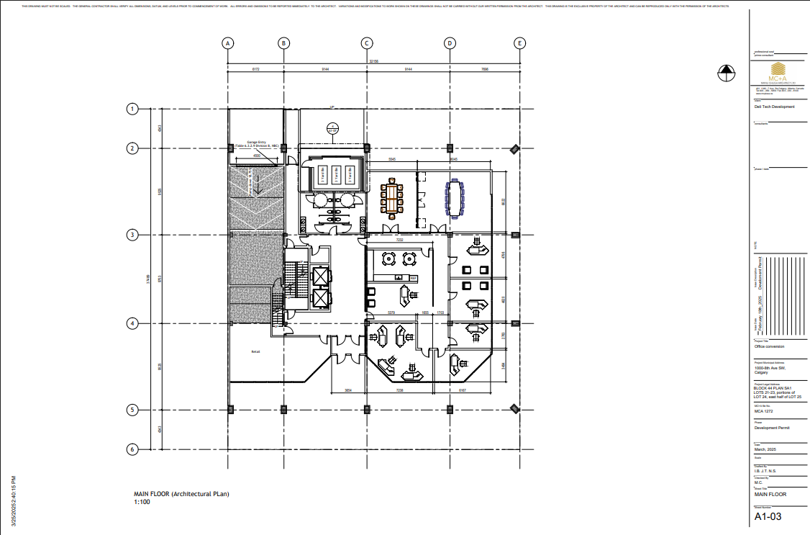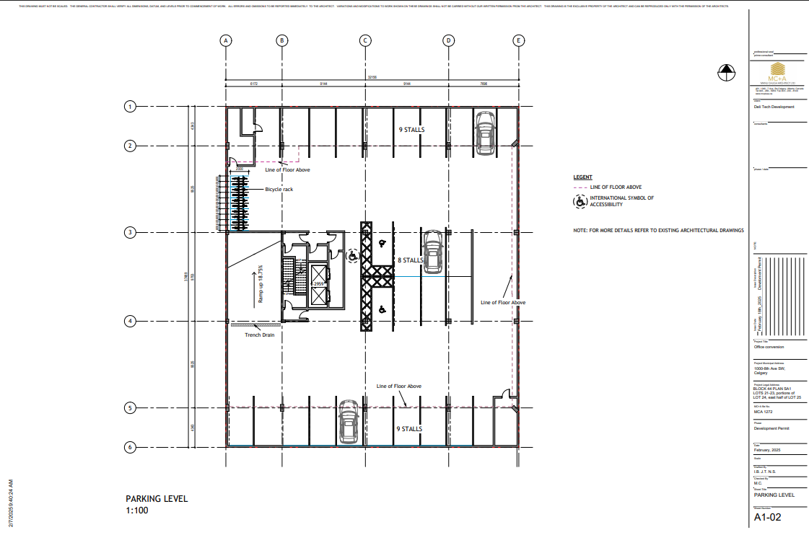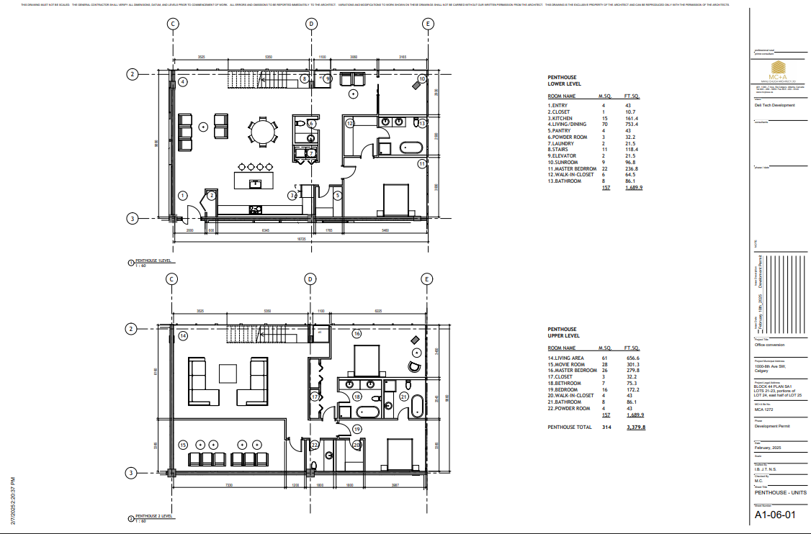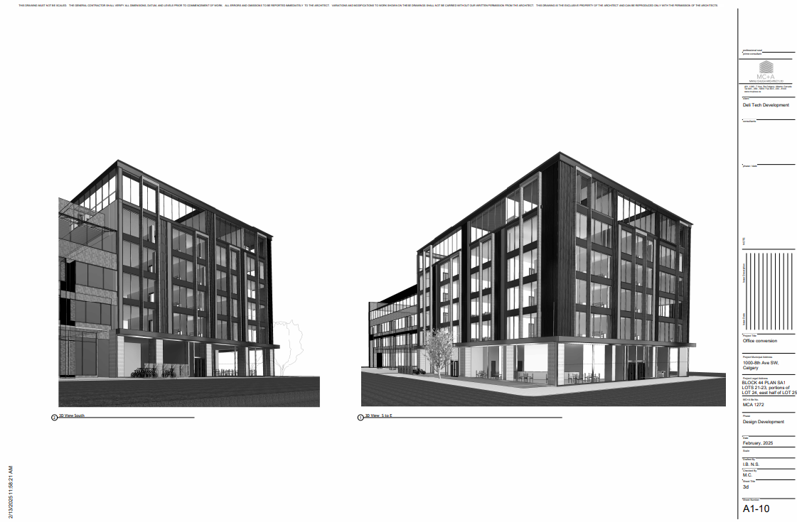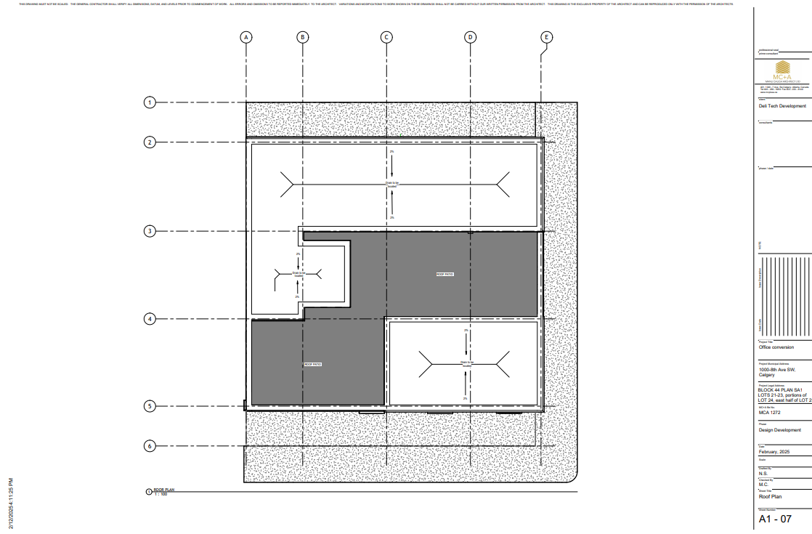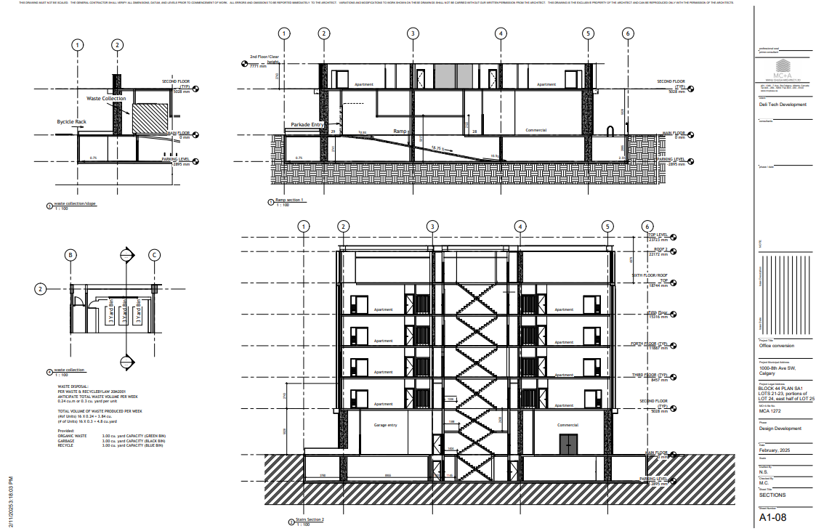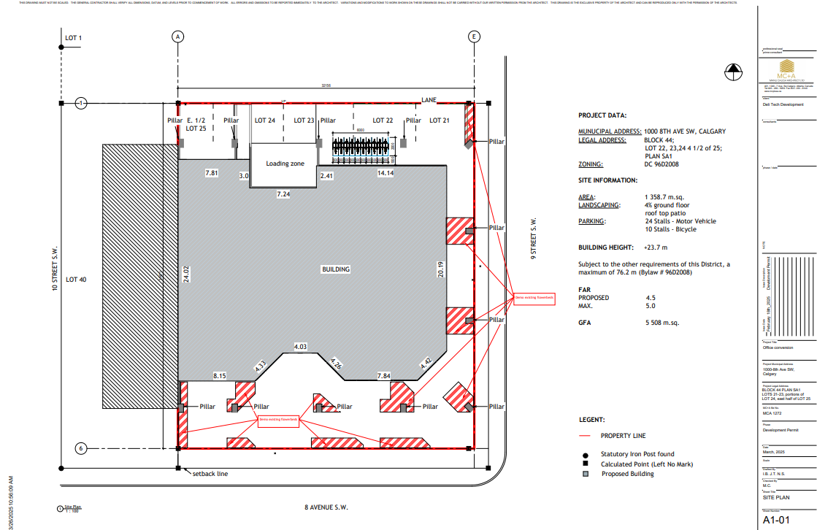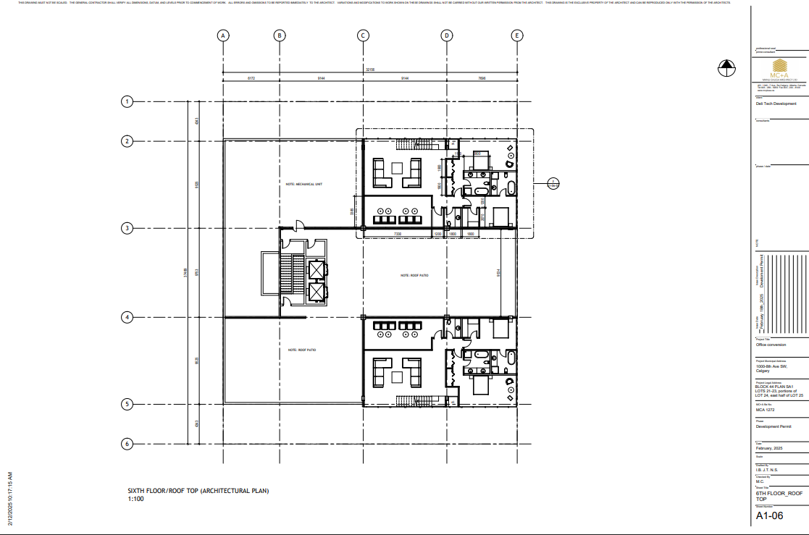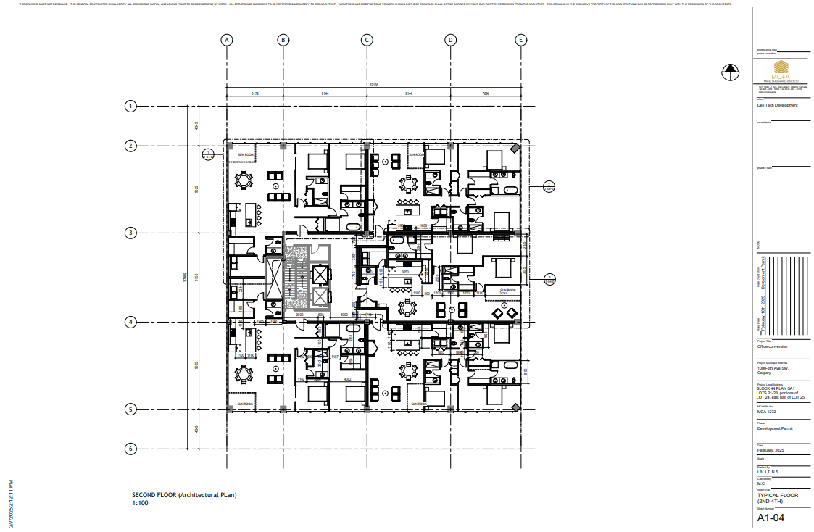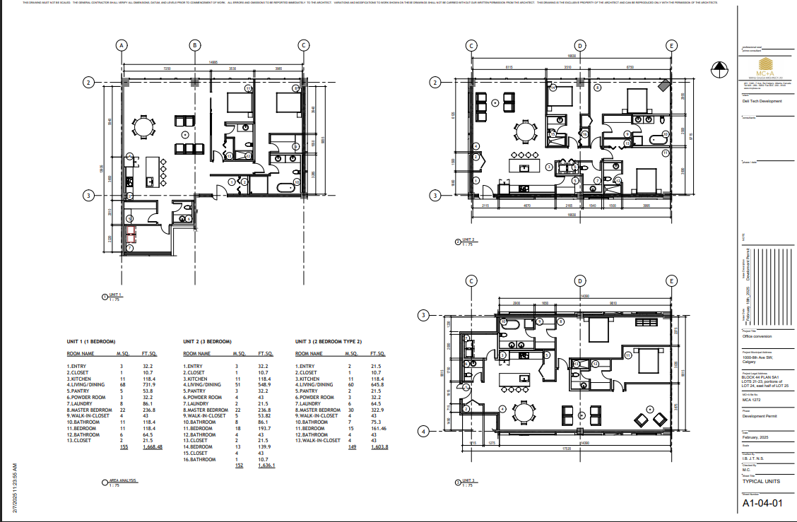Unit C
Legal Name: The Counsel
Public Name: The Elgin
The Counsel” appeals to sharp legal minds and boutique practitioners. “The Elgin” references Ottawa’s legal district while offering a noble, compact luxury feel—perfect for professionals.
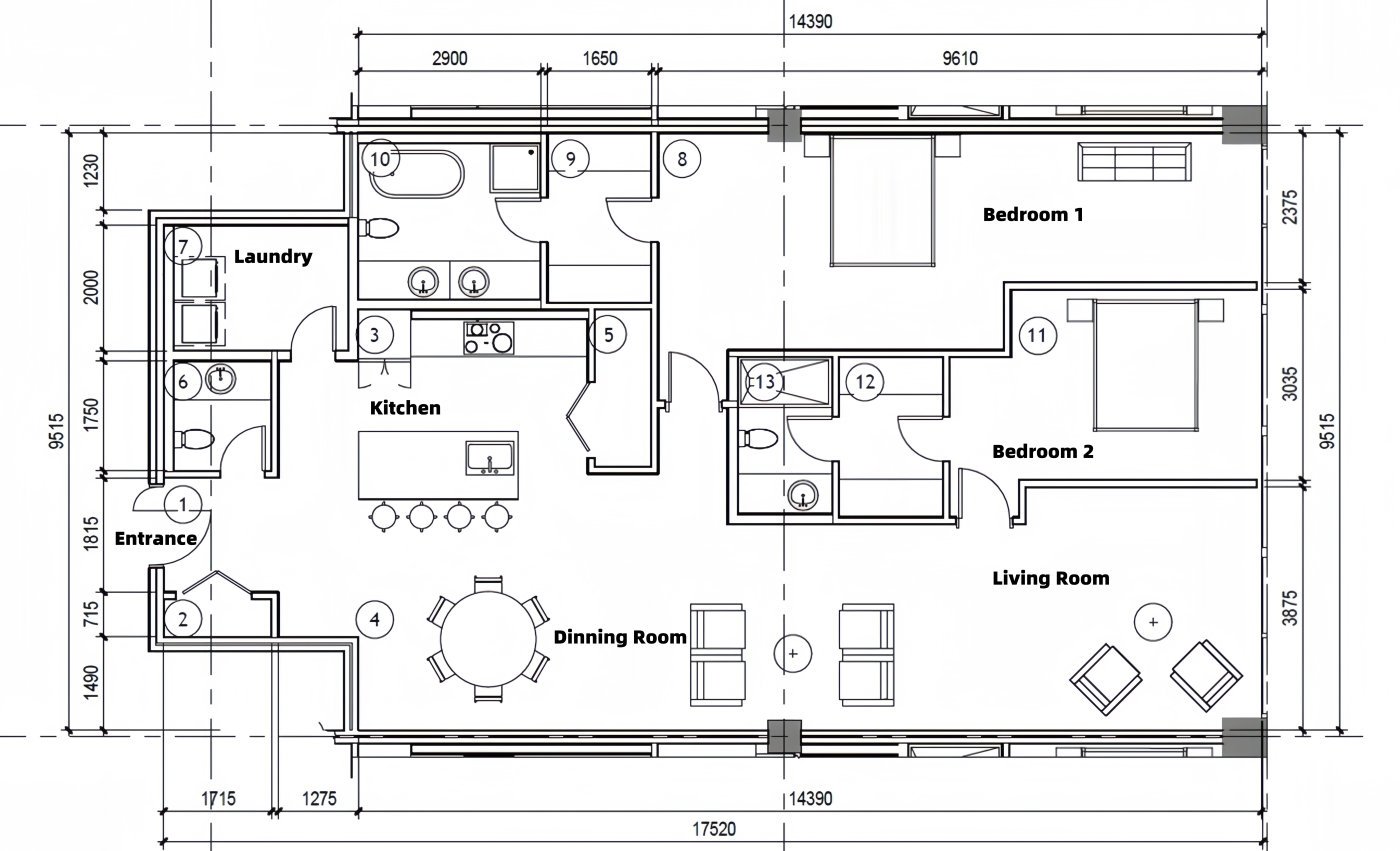
Start from $1.39M
1977
SQFT
2 + Sunroom
BED
2.5
BATH
1977
SQFT
2+ Sunroom
BED
2.5
BATH
Features
ROOM NAME | M. SQ. | FT. SQ. |
|---|---|---|
1.ENTRY | 2 | 21.5 |
2.CLOSET | 1 | 10.7 |
3.KITCHEN | 11 | 118.4 |
4.LIVING/DINING | 60 | 645.8 |
5.PANTRY |
2 |
21.5 |
6.POWDER ROOM | 3 | 32.2 |
7.LAUNDRY | 6 | 64.5 |
8.MASTER BEDROOM | 30 | 322.9 |
9.WALK-IN-CLOSET | 4 | 43 |
10.BATHROOM | 7 | 75.3 |
11.BEDROOM | 15 | 161.46 |
12.BATHROOM | 4 | 43 |
13.WALK-IN-CLOSET | 4 | 43 |
Building Specifications
Structural & Framing
Interior Specifications
Flooring
Mechanical & Electrical
Energy Efficiency & Insulation
Upgrades & Customizations
Warranty & Post-Possession Service
Building Schematics
